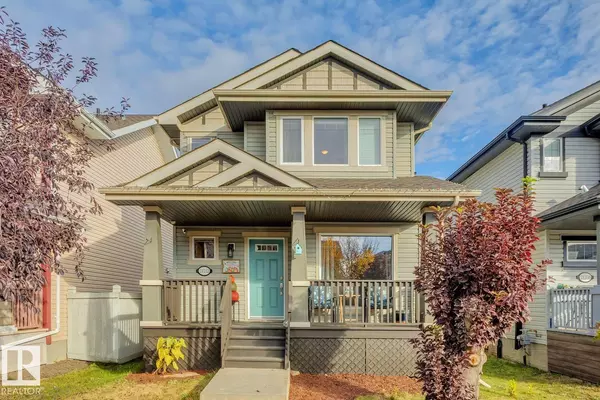21212 58 AV NW Edmonton, AB T6M 0H3

Key Details
Property Type Single Family Home
Sub Type Detached Single Family
Listing Status Active
Purchase Type For Sale
Square Footage 1,600 sqft
Price per Sqft $296
MLS® Listing ID E4461714
Bedrooms 4
Full Baths 3
Half Baths 1
HOA Fees $175
Year Built 2011
Lot Size 3,500 Sqft
Acres 0.0803657
Property Sub-Type Detached Single Family
Property Description
Location
Province AB
Zoning Zone 58
Rooms
Basement Full, Finished
Interior
Interior Features ensuite bathroom
Heating Forced Air-1, Natural Gas
Flooring Carpet, Linoleum, Vinyl Plank
Fireplace false
Appliance Dishwasher-Built-In, Dryer, Garage Control, Garage Opener, Microwave Hood Fan, Refrigerator, Stove-Electric, Washer, Window Coverings
Exterior
Exterior Feature Back Lane, Fenced, Flat Site, Landscaped, Playground Nearby, Schools, Shopping Nearby
Community Features Deck, No Smoking Home
Roof Type Asphalt Shingles
Garage true
Building
Story 3
Foundation Concrete Perimeter
Architectural Style 2 Storey
Schools
Elementary Schools Bessie Nichols
Middle Schools Bessie Nichols
High Schools Jasper Place
Others
Tax ID 0032876773
Ownership Private

GET MORE INFORMATION




