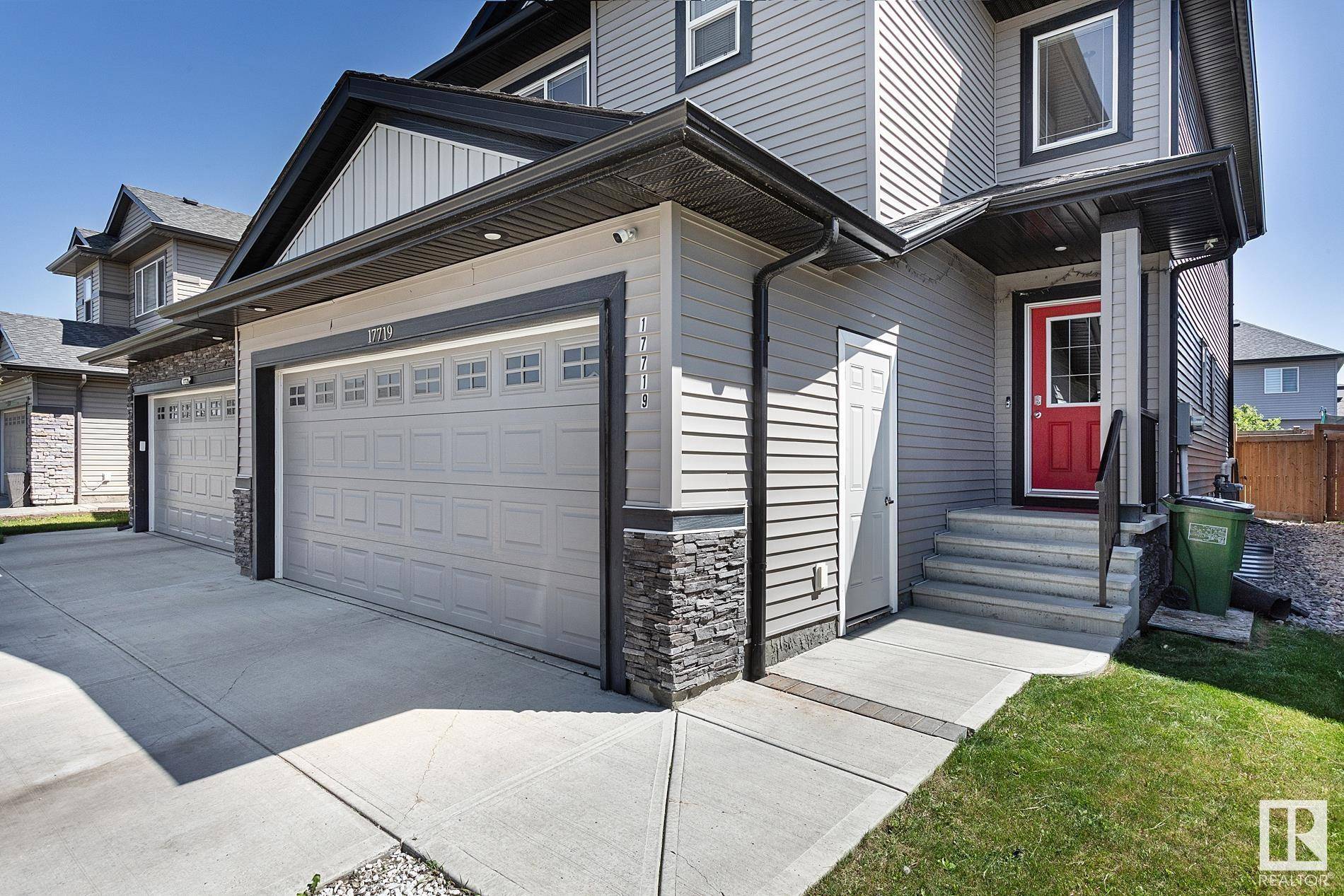17719 64 ST NW Edmonton, AB T5Y 3X3
Key Details
Property Type Single Family Home
Sub Type Duplex
Listing Status Active
Purchase Type For Sale
Square Footage 1,808 sqft
Price per Sqft $304
MLS® Listing ID E4440108
Bedrooms 5
Full Baths 3
Half Baths 1
Year Built 2018
Lot Size 3,246 Sqft
Acres 0.07452187
Property Sub-Type Duplex
Property Description
Location
Province AB
Zoning Zone 03
Rooms
Basement Full, Finished
Interior
Interior Features ensuite bathroom
Heating Forced Air-1, Natural Gas
Flooring Carpet, Laminate Flooring
Appliance Dishwasher-Built-In, Dryer, Microwave Hood Fan, Stacked Washer/Dryer, Washer, Refrigerators-Two, Stoves-Two
Exterior
Exterior Feature Fenced, Flat Site, Landscaped, No Back Lane, Playground Nearby, Public Transportation, Schools, Shopping Nearby
Community Features Deck
Roof Type Asphalt Shingles
Total Parking Spaces 4
Garage true
Building
Story 3
Foundation Concrete Perimeter
Architectural Style 2 Storey
Schools
Elementary Schools Belvedere School
Middle Schools Steele Heights
High Schools M.E. Lazerte
Others
Tax ID 0037553957
Ownership Private



